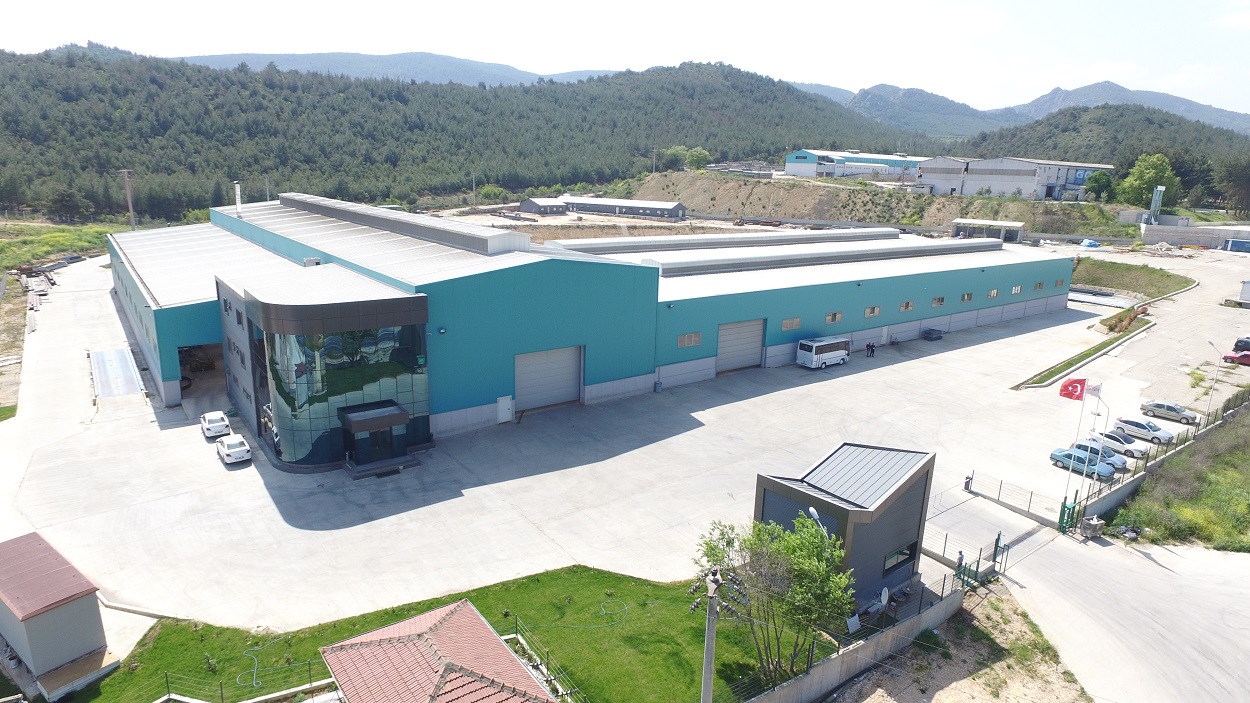Houses using steel frames can be constructed very safe. Steel structures can absorb earthquke energy due to their flexiblity. Shorter construction time is another important advantage because of their prefabricated manufacture.
There are two main types of structural load carrying systems for residential buildings. They are named as ‘frame system’ and ‘wall system’ that both types can be constructed as well.
Frame system; is the classical column-beam system that usually connect each other with bolts. Floors are designed especially with composite slab system (trapezoidal deck and concrete) and the lateral loads are resisted by some of trusses between coloumns. Secondary load bearing systems are need to built walls, suspended ceilings and partitions.
Wall system; can be built with load bearing walls instead of column-beam frames. Walls are fixed to the foundation denser to provide load bearing capacity. Floors are designed with lighter materials like OSB boards. Secondary structural components are not needed for partition walls or suspended ceilings. There are no juts and loss of areas due to column dimensions.
Bracing profiles and steel sheets provide resitance to lateral loads. Also the OSB boards assist bracing system. This kind of building is lighter then the clasical frame system therefore subejected to less earthquake loads and the loads transferred to the foundation more distributed.
The wall system profiles connect each other with self drilling screws and anchors to the foundation so the drilling, bolting and welding processes that need more labor and time are not necessary.
The insulation boards between the bearing walls and floors provide thermal insulation. If an extra insulation is requested, additional insulation boards may be put under the roofing and facade cladding of the building.






